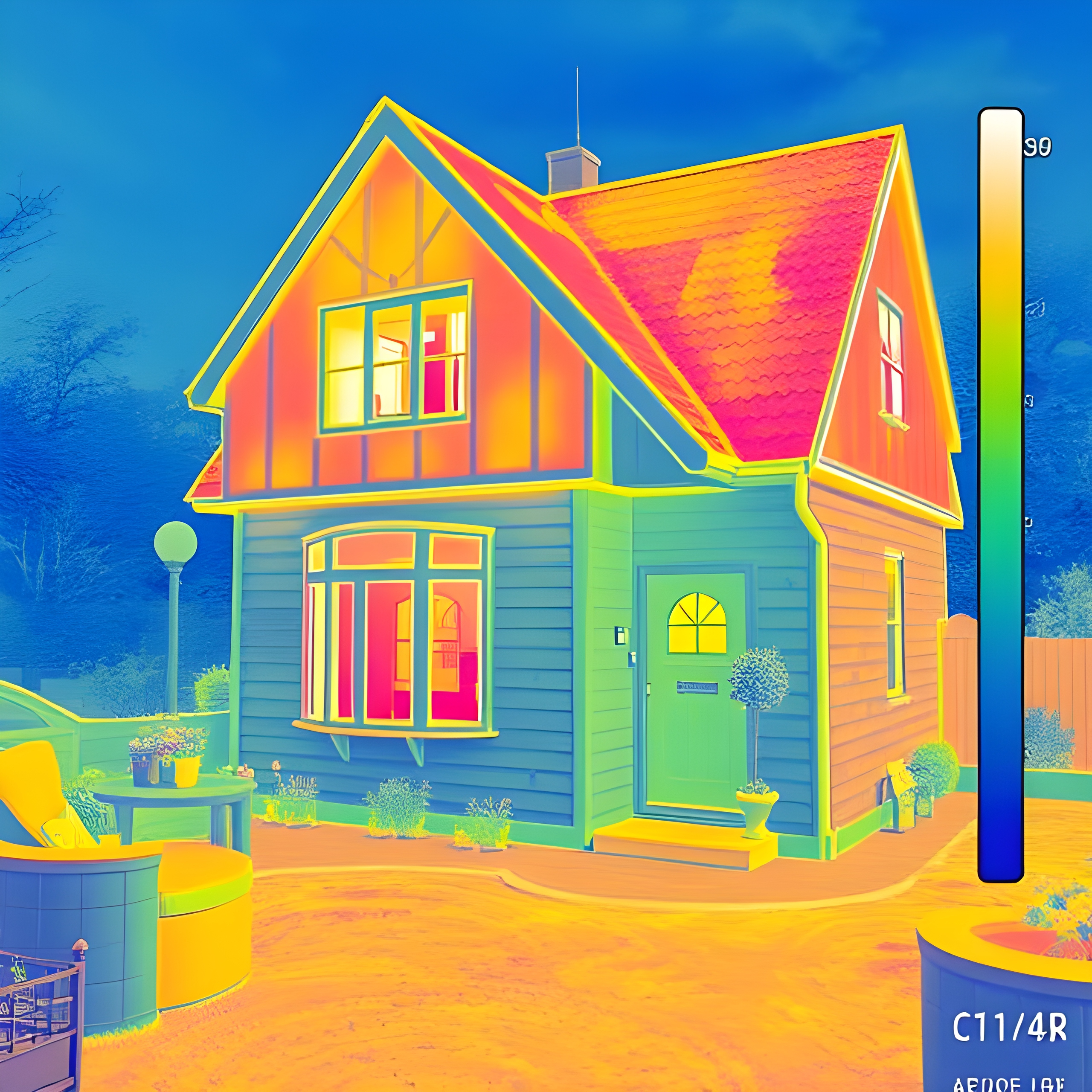Understanding SAP Calculations: The Key to UK Building Regulations Compliance
In the UK, ensuring the energy efficiency of new dwellings is paramount. This is where SAP calculations come in. SAP, which stands for Standard Assessment Procedure, is the methodology mandated by the UK government to assess the energy performance of new homes, ensuring they meet stringent Building Regulations.
This article will delve into the specifics of SAP calculations, outlining their purpose, methodology, and the implications for builders, developers, and homeowners.
What are SAP Calculations and Why are They Important?
SAP is a standardised process used to evaluate the energy efficiency of a dwelling. It goes beyond simply measuring the thermal performance of individual components; it considers the entire building as a system, accounting for various factors like:
- Construction Materials and Fabric: The thermal conductivity and air permeability of walls, roofs, floors, windows, and doors.
- Ventilation: Natural ventilation, mechanical ventilation, and air permeability.
- Heating Systems: Efficiency of the boiler, heating controls, and distribution systems (e.g., radiators, underfloor heating).
- Renewable Technologies: Solar panels, heat pumps, and other renewable energy systems.
- Lighting: Efficiency of lighting fixtures and presence of energy-saving features.
- Building Orientation and Shading: The impact of sunlight and shadows on energy consumption.
The primary goal of SAP calculations is to:
- Assess Compliance with Building Regulations: Determine whether a dwelling meets the minimum energy performance standards, specifically those outlined in Part L of the Building Regulations (Conservation of fuel and power).
- Provide a Predicted Energy Assessment: Generate an Energy Performance Certificate (EPC) which is a key document for demonstrating the energy efficiency of a property, required for sale or rental.
- Inform Design and Construction Decisions: Guide architects, builders, and developers in making informed choices about materials, technologies, and design features to optimize energy efficiency.
- Promote Sustainable Building Practices: Encourage the design and construction of energy-efficient homes, reducing carbon emissions and contributing to the UK's climate change targets.
The SAP Calculation Process:
The SAP calculation process typically involves the following steps:
- Data Collection: The SAP assessor gathers detailed information about the dwelling's design, construction, and specifications. This includes architectural drawings, material specifications, details of heating and ventilation systems, and information on any renewable technologies incorporated.
- Software Input: The assessor uses specialised SAP software (approved by the government) to input the collected data. This software uses complex algorithms to model the building's energy performance.
- Calculation and Output: The software performs the calculations, generating a range of outputs, including:
- SAP Rating: A score indicating the overall energy efficiency of the dwelling (ranging from 1 to 100+ where a higher score means a more energy efficient home).
- Energy Cost Rating: An estimated annual energy cost for heating, hot water, lighting, and ventilation.
- Carbon Dioxide Emissions: An estimate of the annual CO2 emissions produced by the dwelling.
- Fabric Energy Efficiency (FEE): A measure of the energy required to heat the building fabric.
- Dwelling Emission Rate (DER): The calculated CO2 emissions of the building.
- Target Emission Rate (TER): The required level of CO2 emissions based on the building's size and type.
- Pass/Fail Determination: Determines whether the dwelling meets the requirements of Part L.
- Reporting and Certification: The assessor provides a report summarizing the findings of the SAP calculation, including the SAP rating, Energy Performance Certificate (EPC), and recommendations for improvement, if necessary.
Meeting Building Regulations Through SAP Calculations:
The Building Regulations specify two key criteria that must be met:
- TER (Target Emission Rate) vs. DER (Dwelling Emission Rate): The DER must be less than or equal to the TER. This demonstrates that the building's predicted carbon emissions are below the allowable limit.
- Fabric Energy Efficiency (FEE): This measure assesses the building's ability to retain heat. The FEE must be at least as good as the target value determined for the specific building.
If a dwelling fails to meet these requirements, the design may need to be revised. This could involve:
- Improving Insulation: Increasing the thickness or efficiency of insulation in walls, roofs, and floors.
- Upgrading Windows and Doors: Installing windows and doors with lower U-values (better thermal performance) and higher airtightness.
- Improving Air Tightness: Reducing air leakage through the building fabric.
- Installing More Efficient Heating Systems: Selecting a more efficient boiler or heat pump.
- Incorporating Renewable Technologies: Adding solar panels or other renewable energy systems to generate electricity or heat.
The Importance of Early SAP Assessments:
It is highly recommended to undertake SAP calculations as early as possible in the design process. This allows for:
- Proactive Design Adjustments: Identify potential energy performance issues early on and make cost-effective changes to the design.
- Avoiding Costly Retrofits: Prevent the need for expensive retrofits during construction to meet the regulations.
- Optimizing Energy Efficiency: Design a home that not only complies with regulations but also provides long-term energy savings for the homeowner.
Who Can Carry Out SAP Calculations?
SAP calculations must be carried out by accredited SAP assessors. These professionals have undergone specific training and are registered with an approved accreditation scheme. They possess the expertise to accurately assess a dwelling's energy performance and provide reliable advice on compliance.
Conclusion:
SAP calculations are an essential part of the UK building process. By understanding the principles of SAP and working with accredited assessors, builders, developers, and homeowners can ensure compliance with Building Regulations, design energy-efficient homes, and contribute to a more sustainable future. They are a critical tool for promoting better buildings and improving the environmental impact of the UK's housing stock.
For more information on how we can help contact us on 020 8638 6418 or email:

